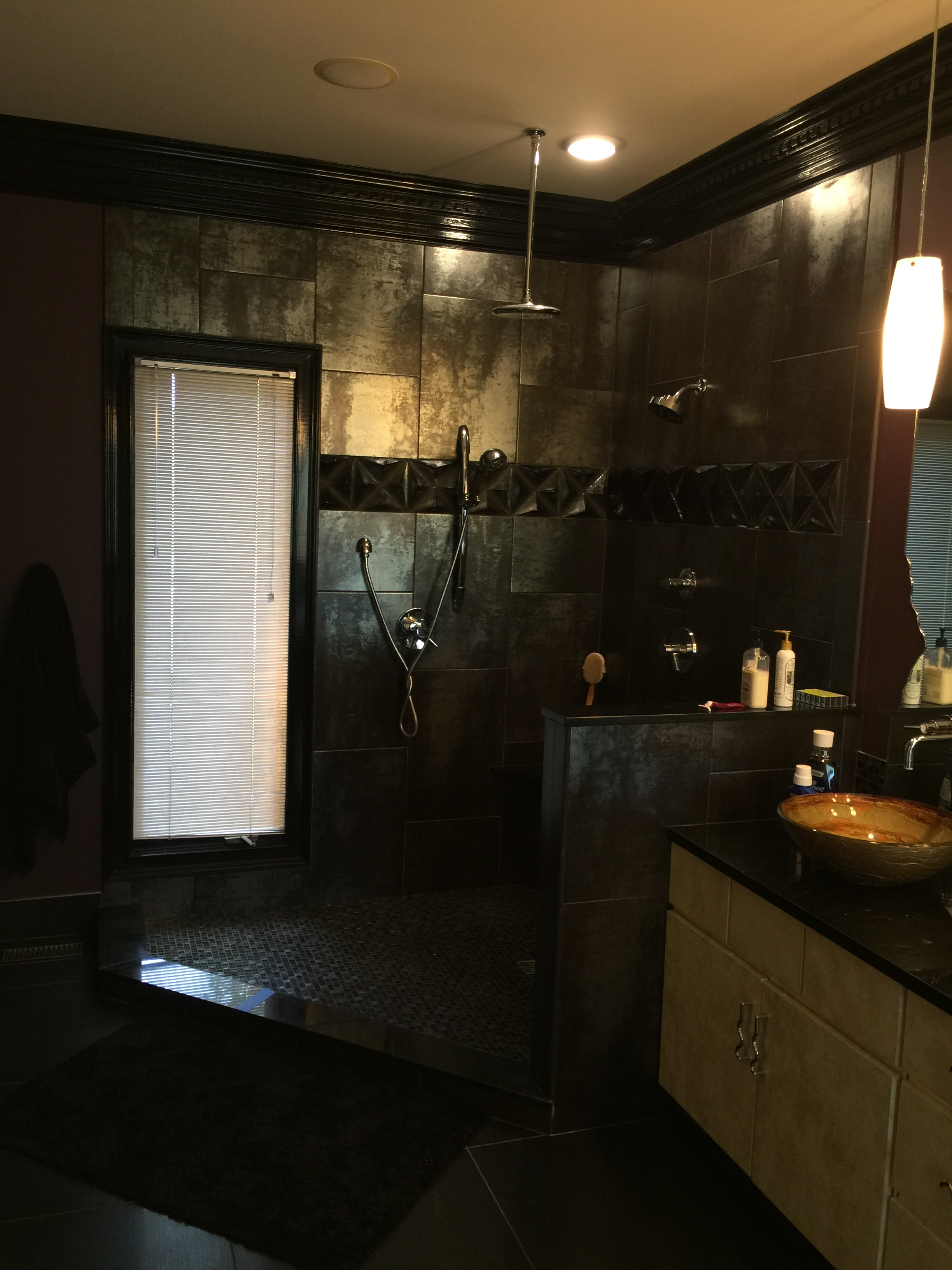
• Previous owners had an open shower, but the new owners wanted more inclosure to containe the water
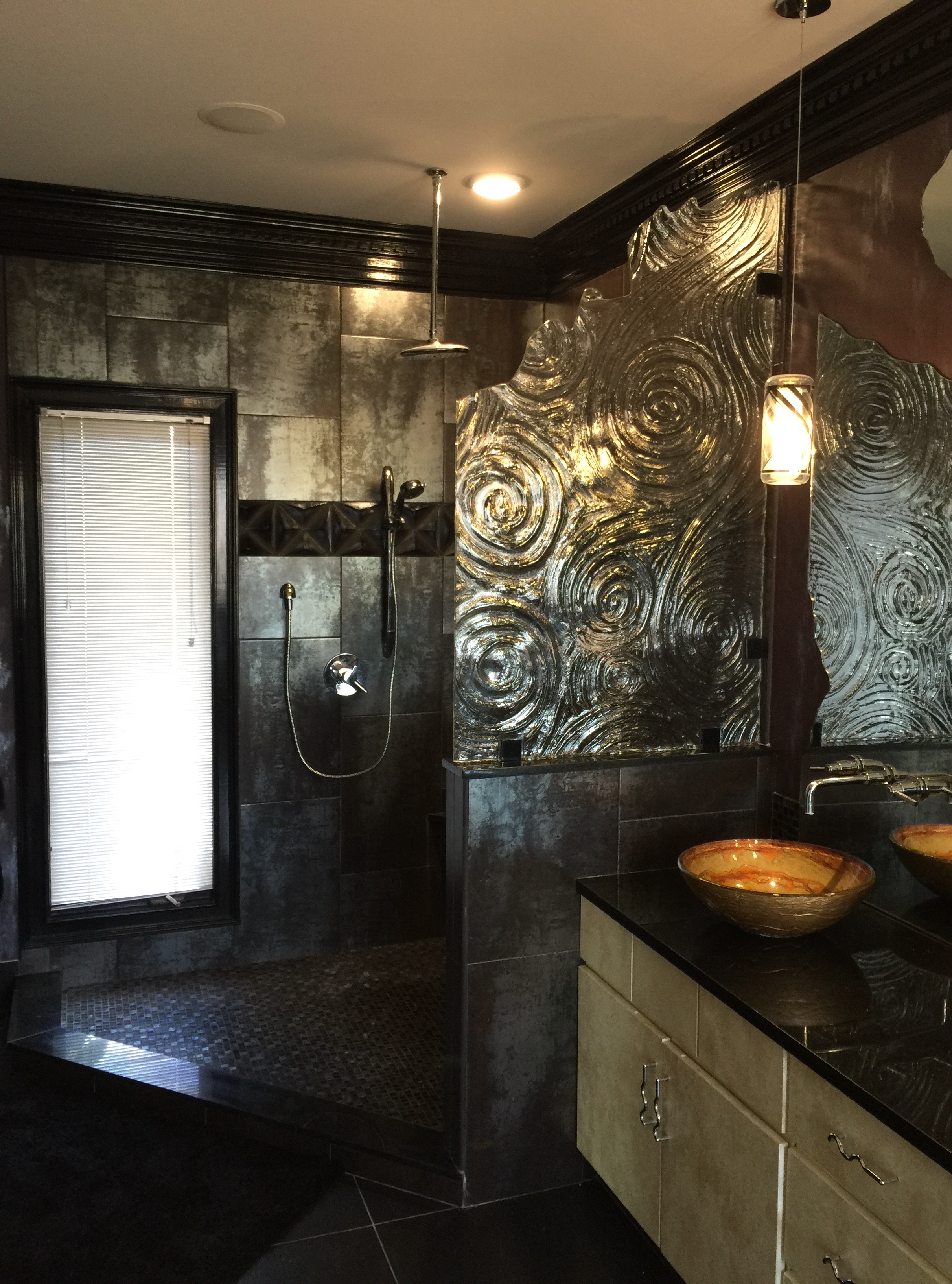
• Textured glass panel was installed to divide the shower from the vanity, keeping water from splashing onto the vanity
• New pendant lights were also installed
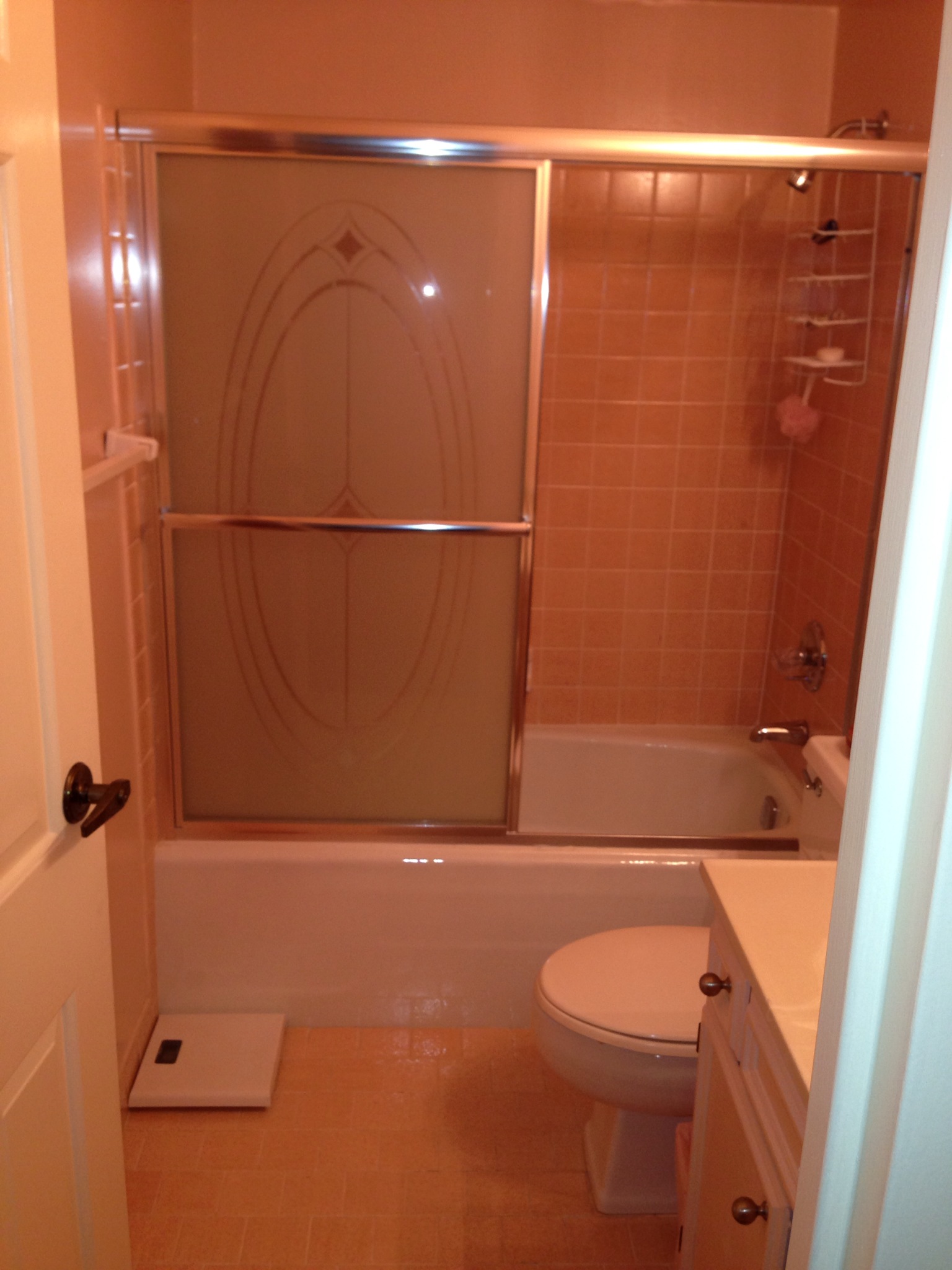
• Pink Salmon tile
• Outdated vanity
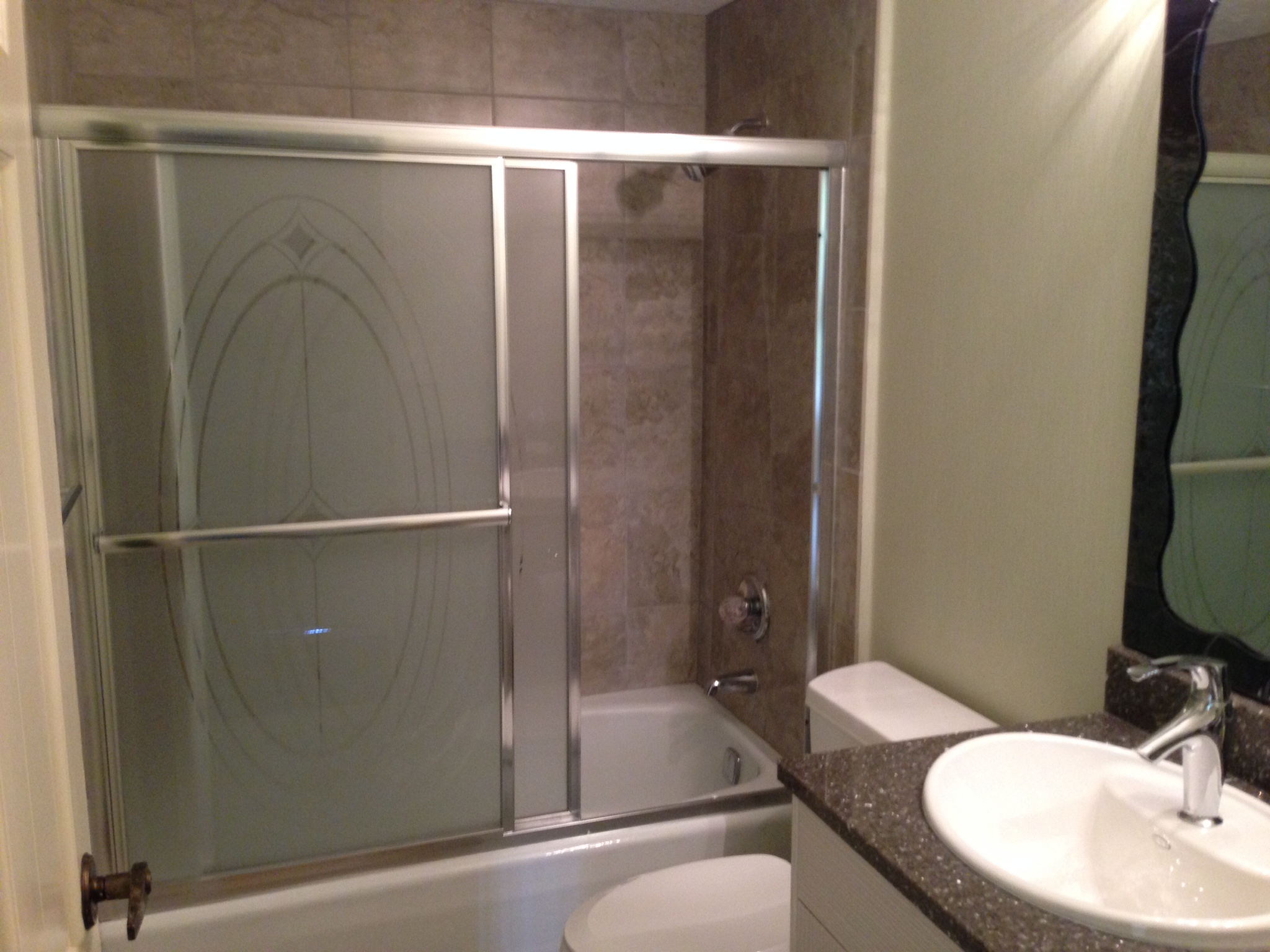
• Re-tiled the shower and the floor
• New vanity and sink
• New mosaic mirror over the vanity
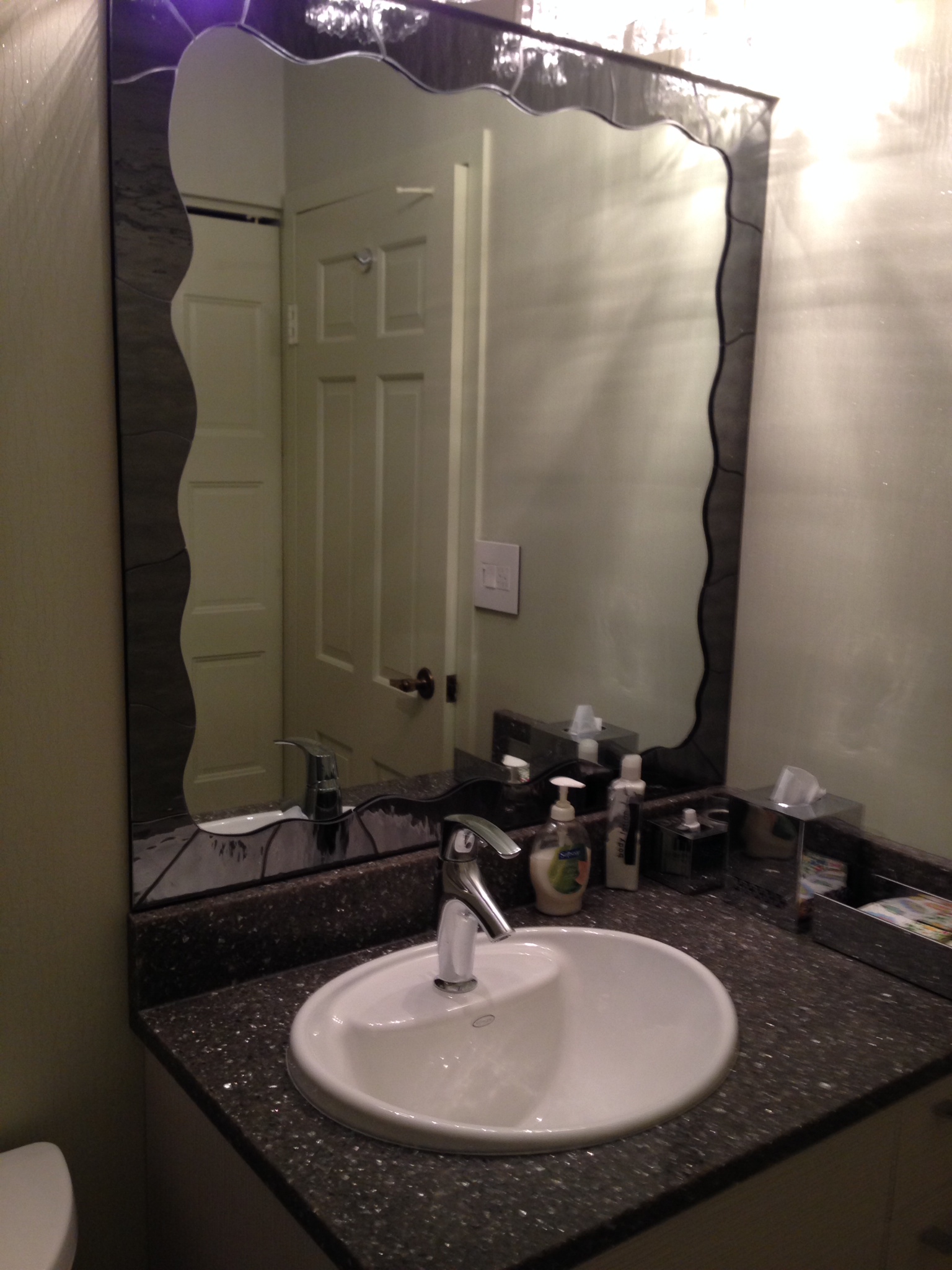
• New vanity cabinet and Cambria quartz countertop and sink
• New Mosaic Mirror over vanity
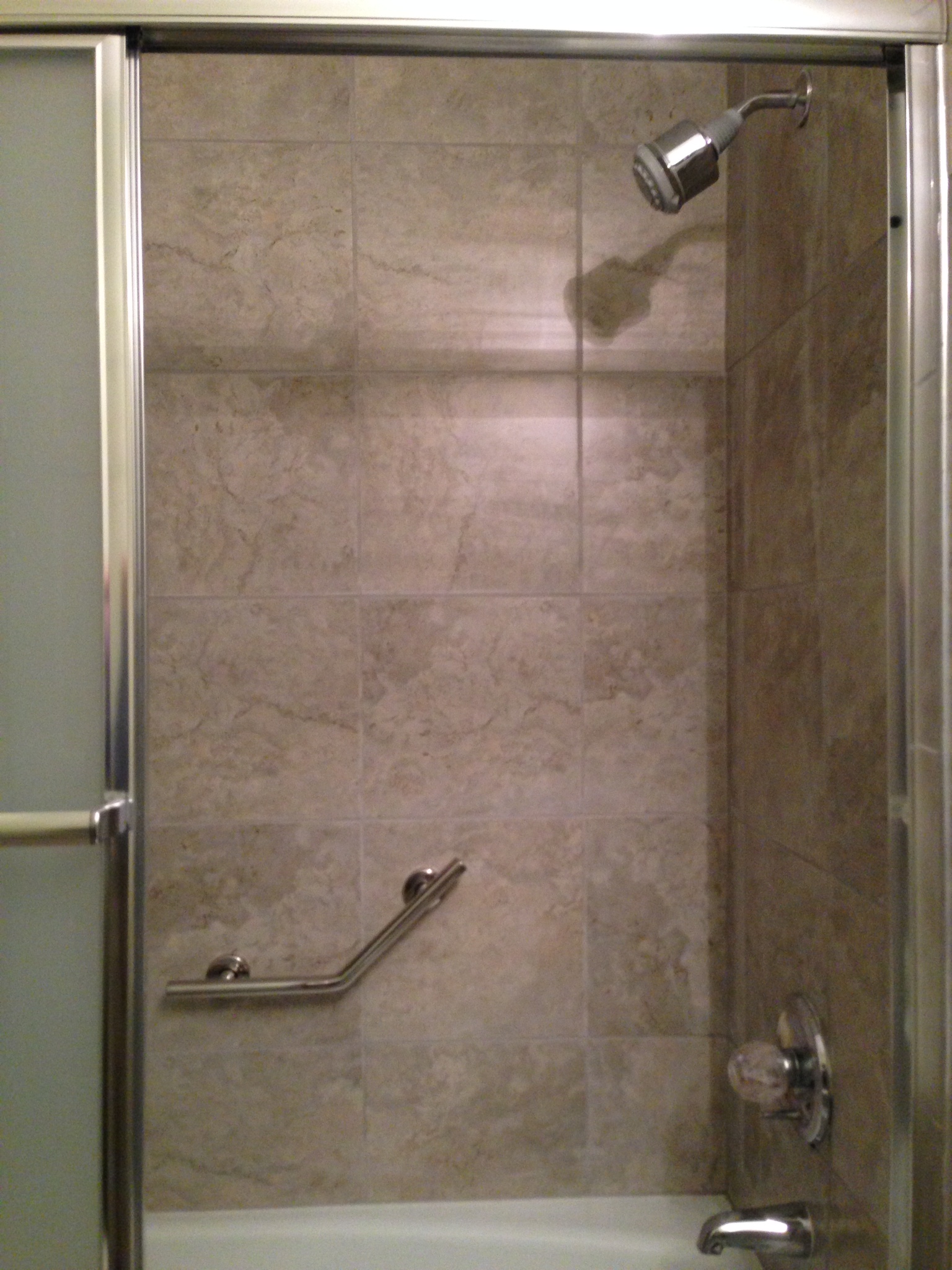
• New tile in shower
• Added grab bar
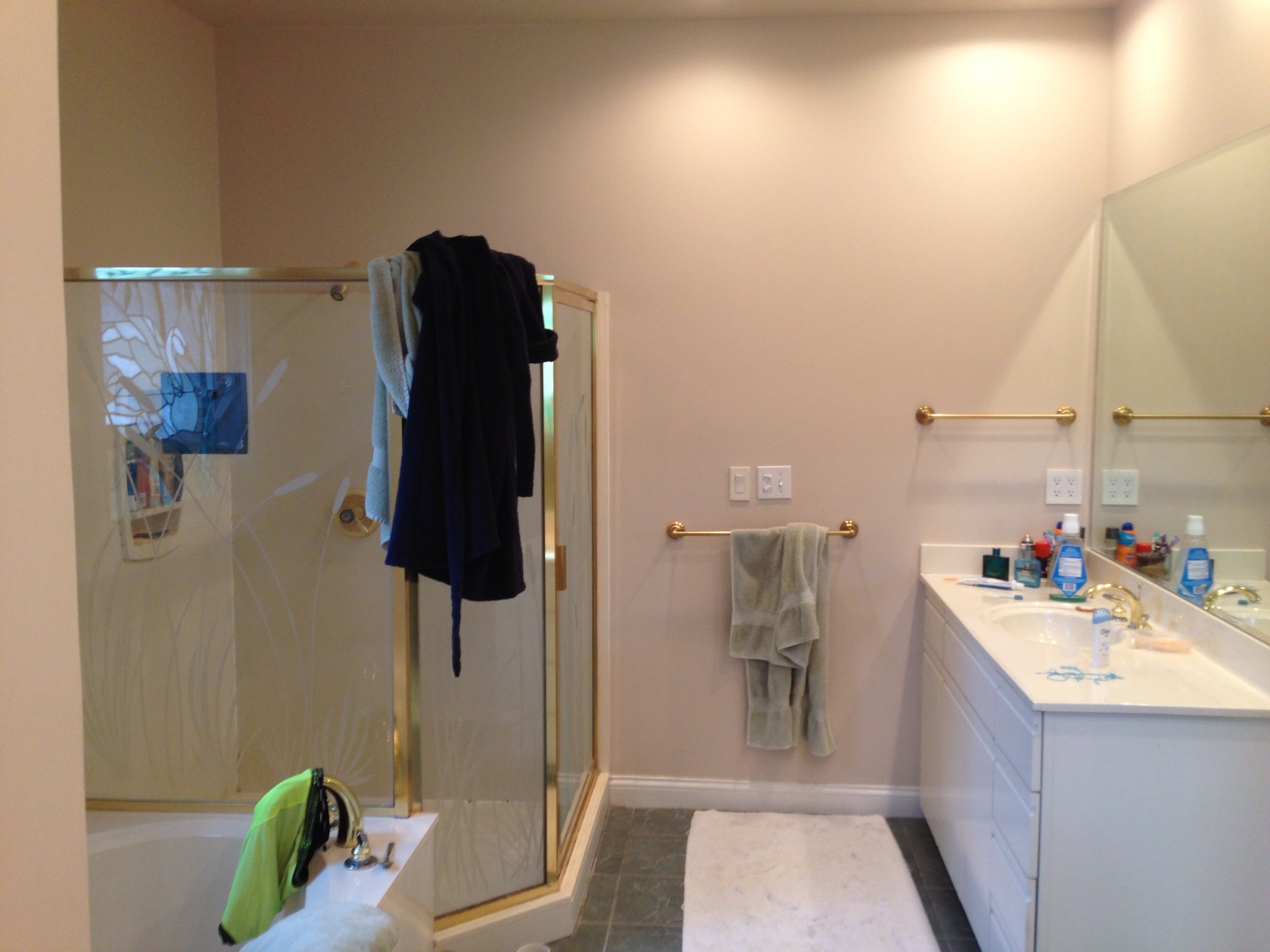
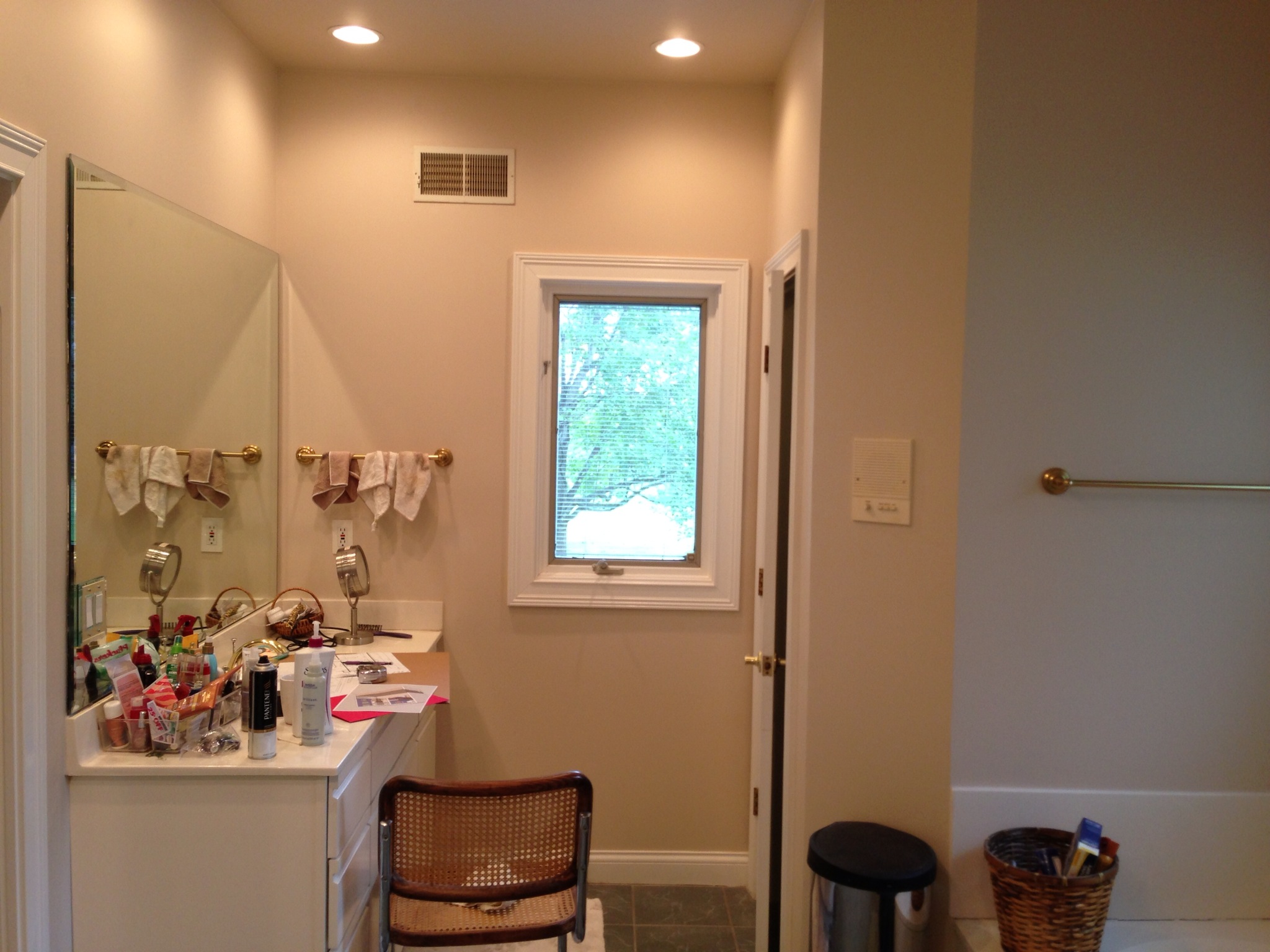
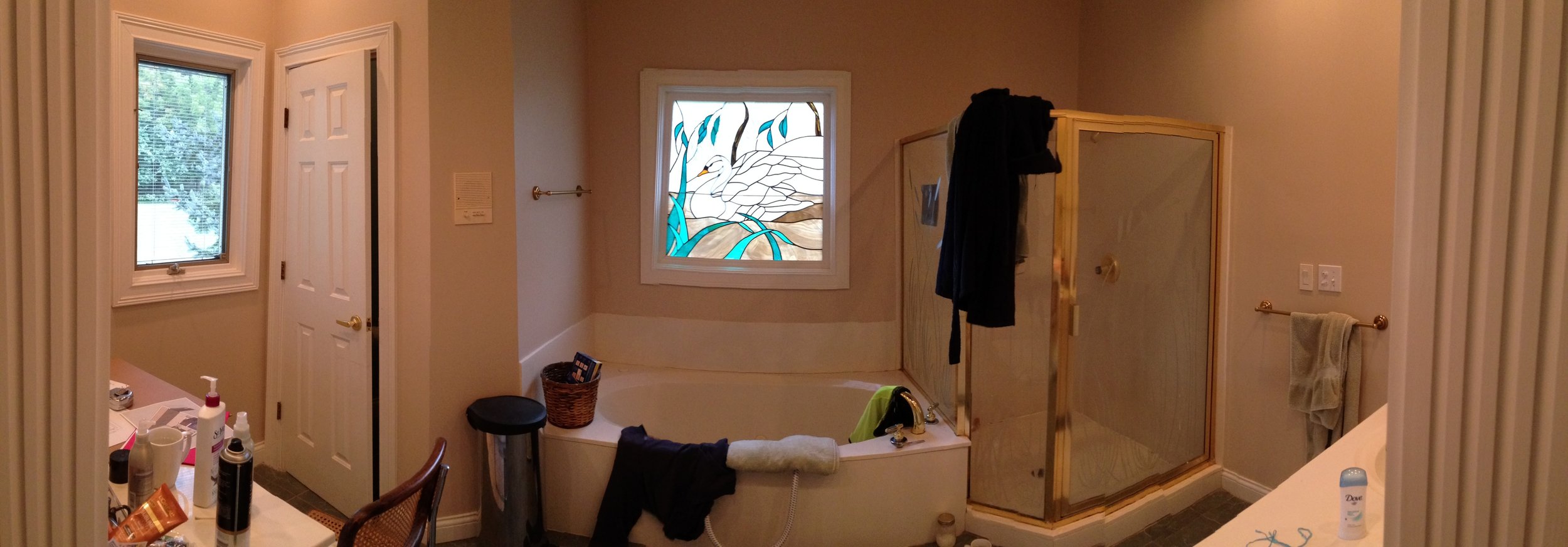
• Panoramic view
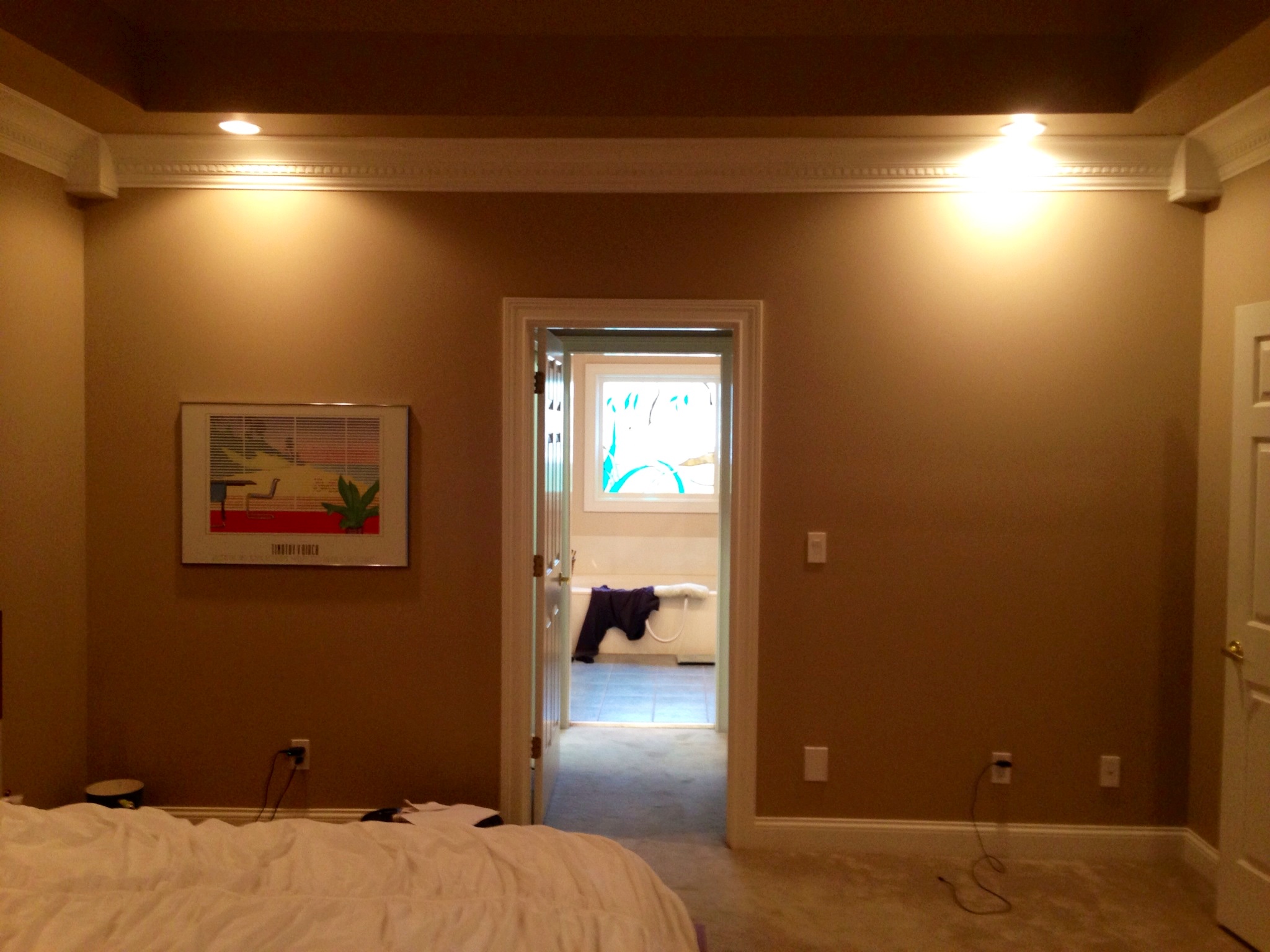
• Through this door to the right and left are two walk in closets that was more storage than needed
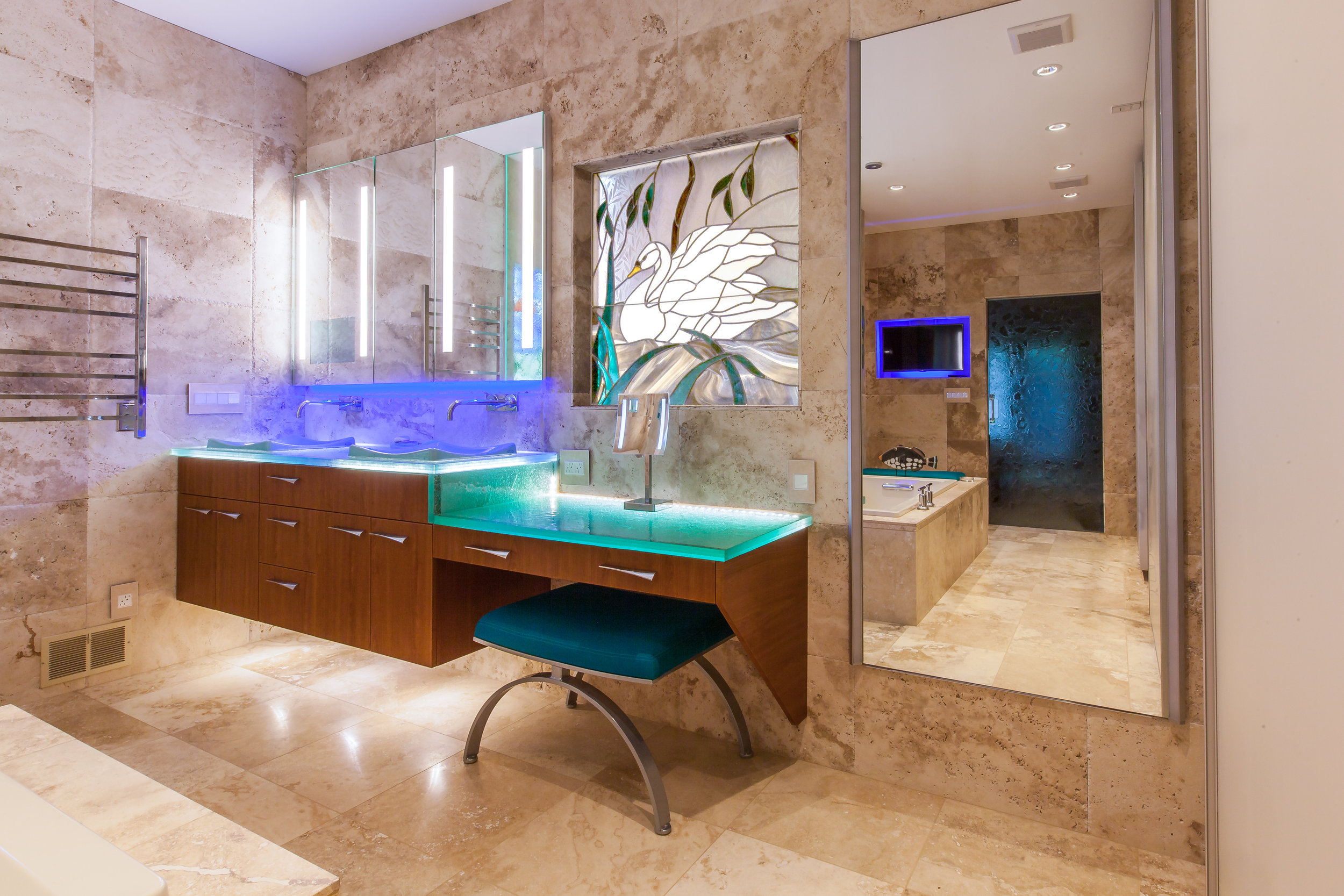
• Two sink vanity with glass edge lit top
• Mirrors have built in lights and a TV
• Make-up vanity
• Full length mirror with LED lighting on either
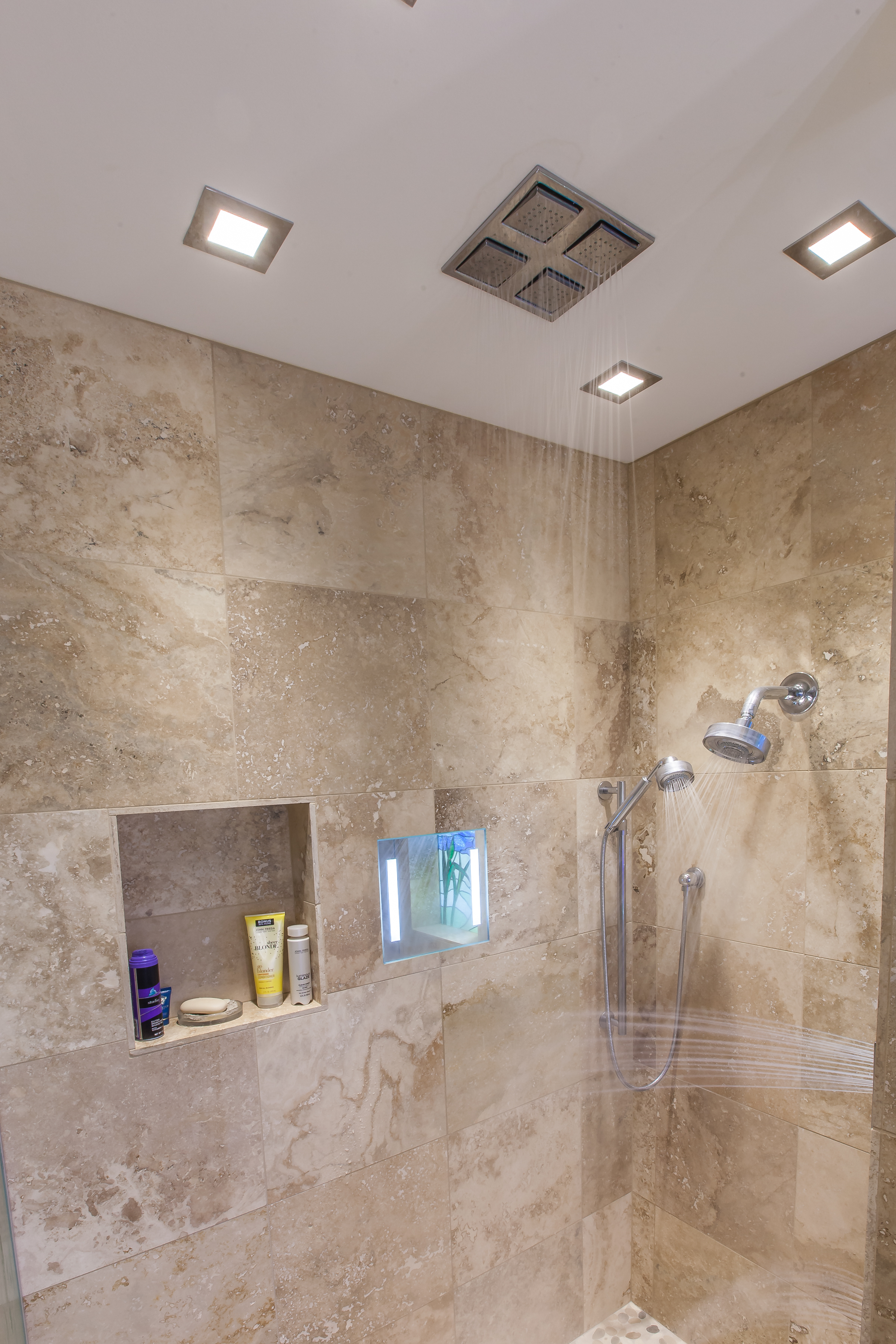
• Walk-in shower
• Shower head, rain shower, hand shower, and body jets
• Built in shower shelf
• Defogging mirror with lights
• To the right (out of picture is a built in seat)
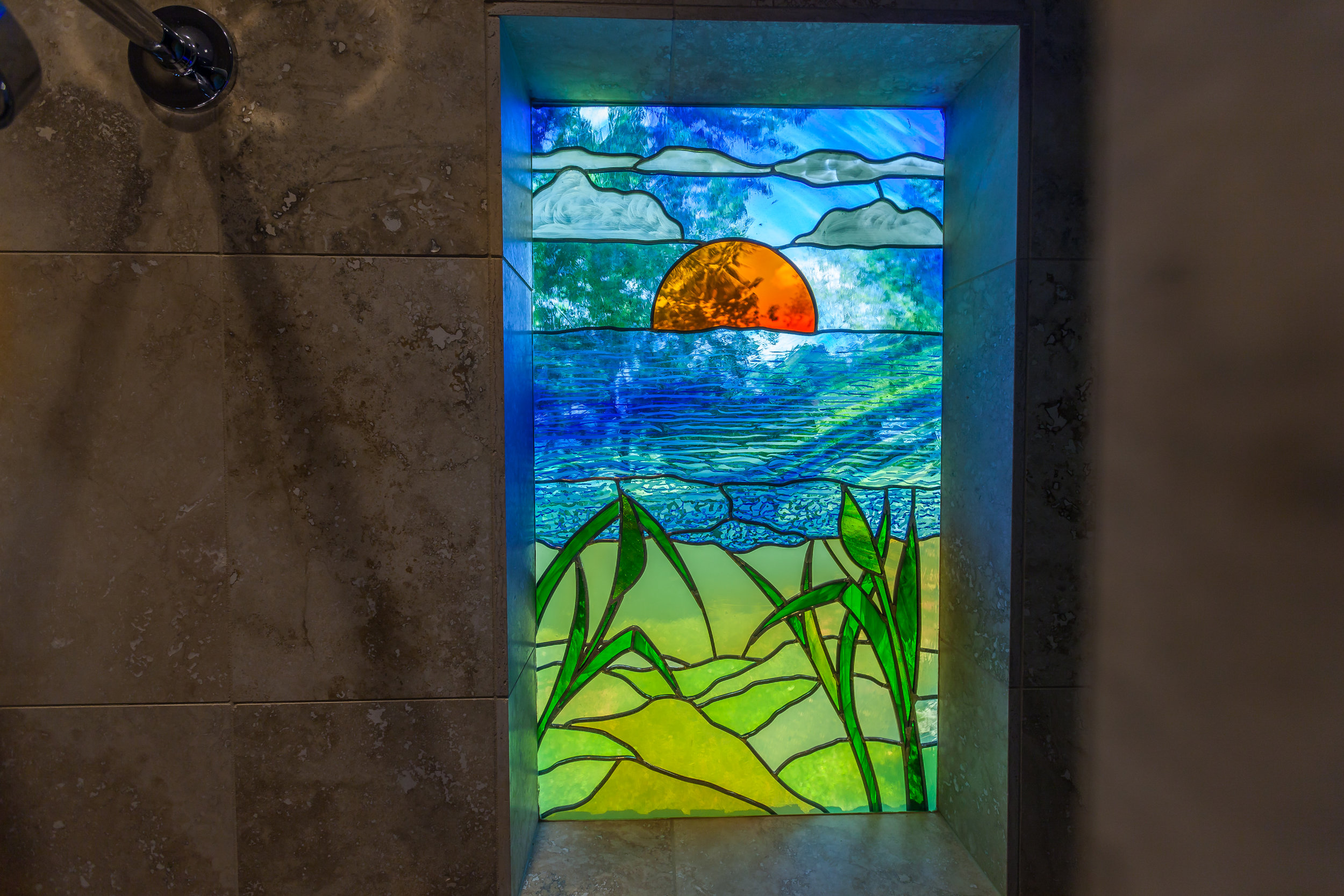
• Existing window location could not be filled in because of brick exterior. Therefore a stain-glass window was commissioned to compliment the swan stain-glass that was already in the bathroom
• The is in the shower next to the shower seat
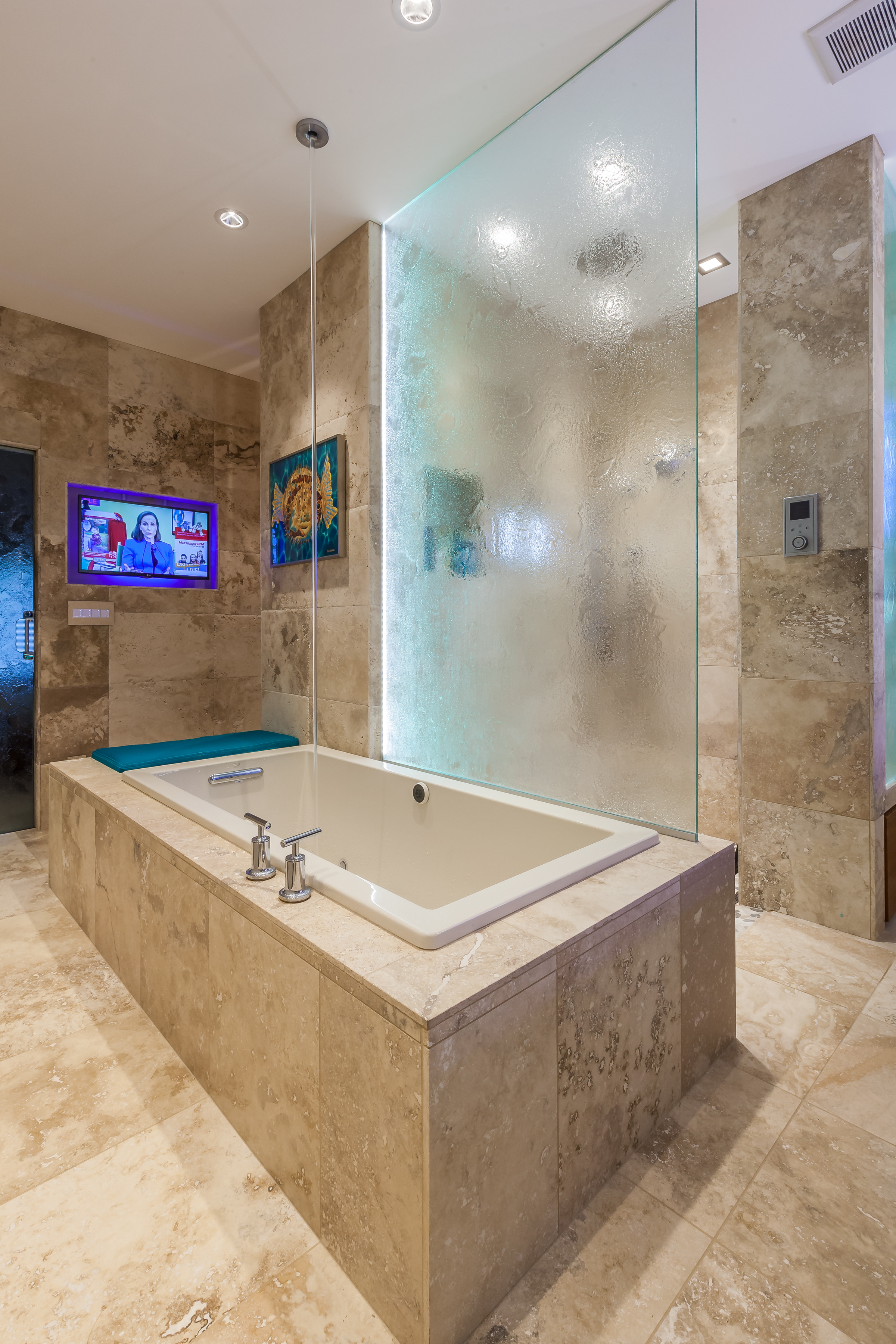
• Air bubble soaking tub, fill valve is located in the ceiling
• Faces the TV that is recessed into the wall
• Built in bench at the foot of the tub
• Textured, edge-lit glass dividing the tub and shower
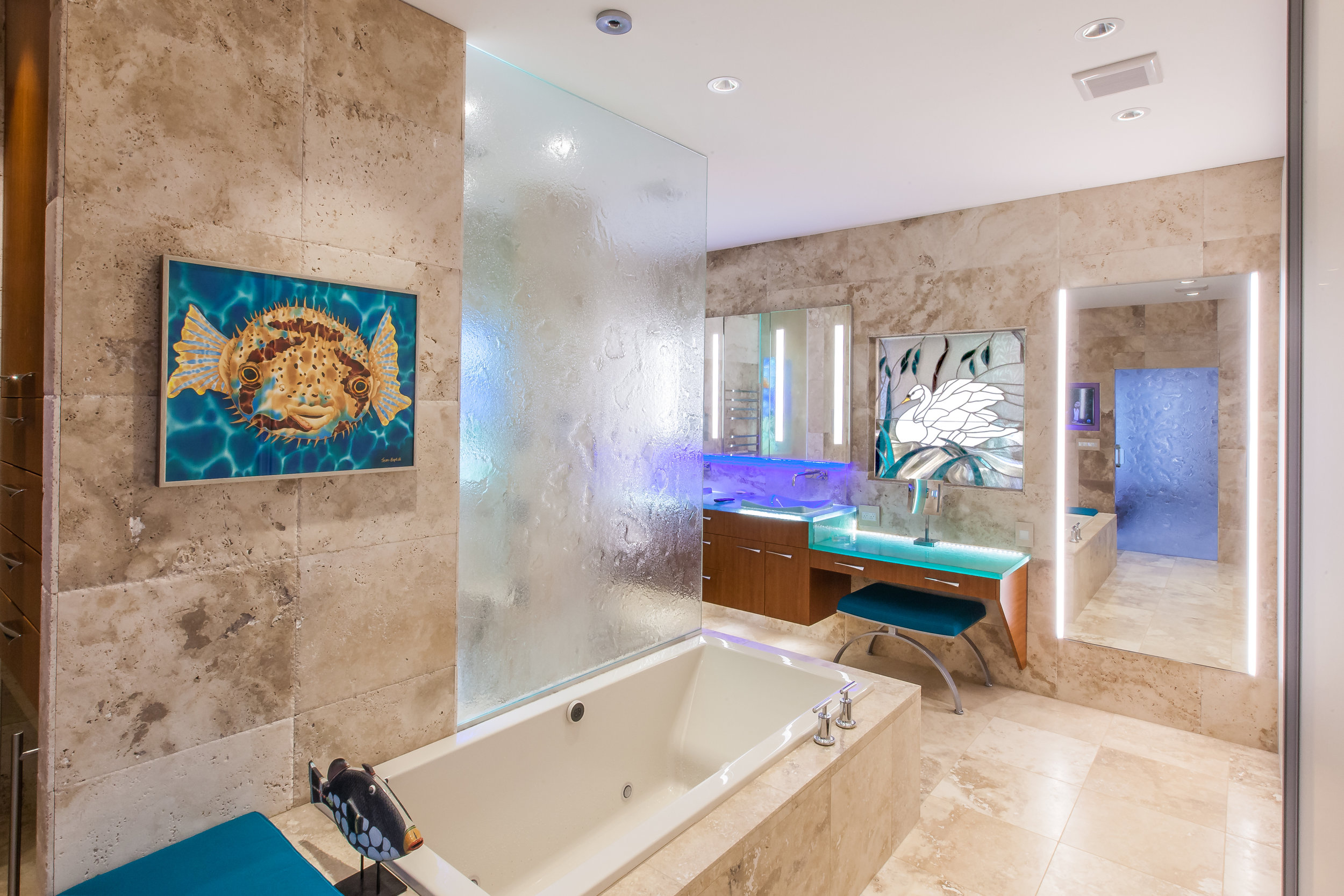
• View of the tub and vanity
• Full length mirror with lights on
• Filled travertine on the floor and un-filled travertine tiles on the walls
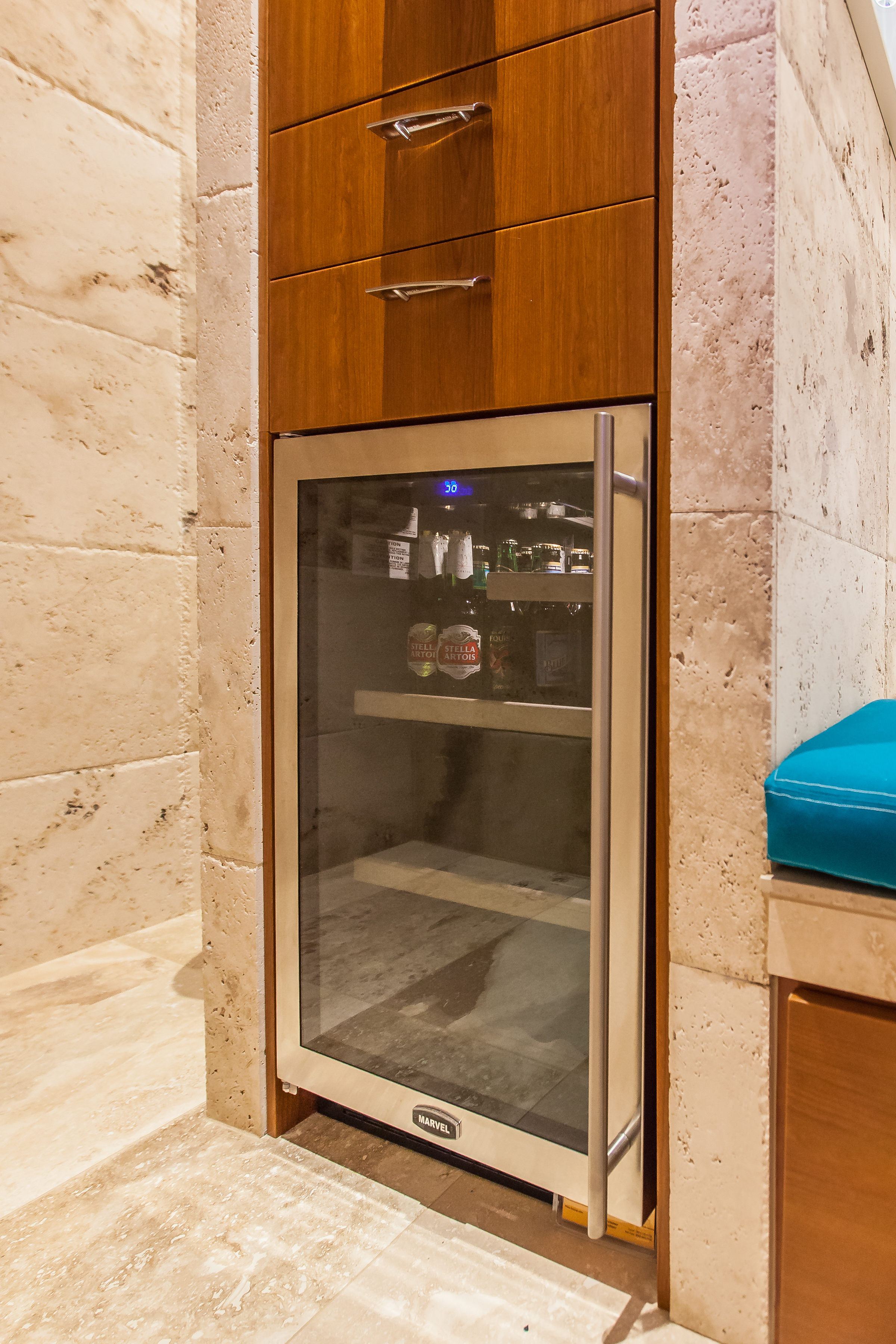
• Built in beverage refrigerator with linen storage above
• The bench at the end of the tub is to the right
• To the left around the corner is the toilet
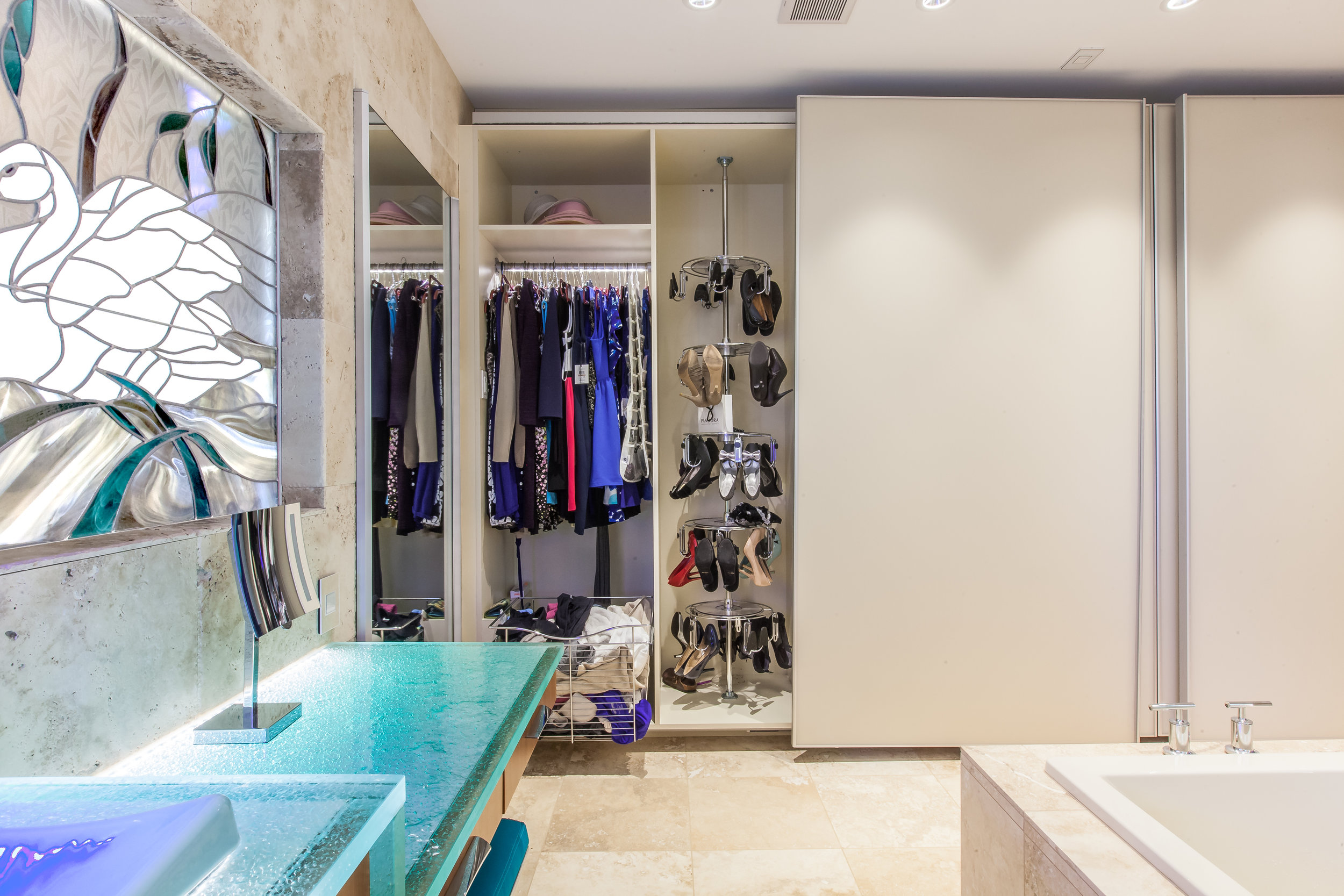
• Four reach in closet sections, with co-planar doors.
• Two large sections on the left are hers. In the first section there is a shoe carousel, hanging space for dresses and pull out laundry hamper
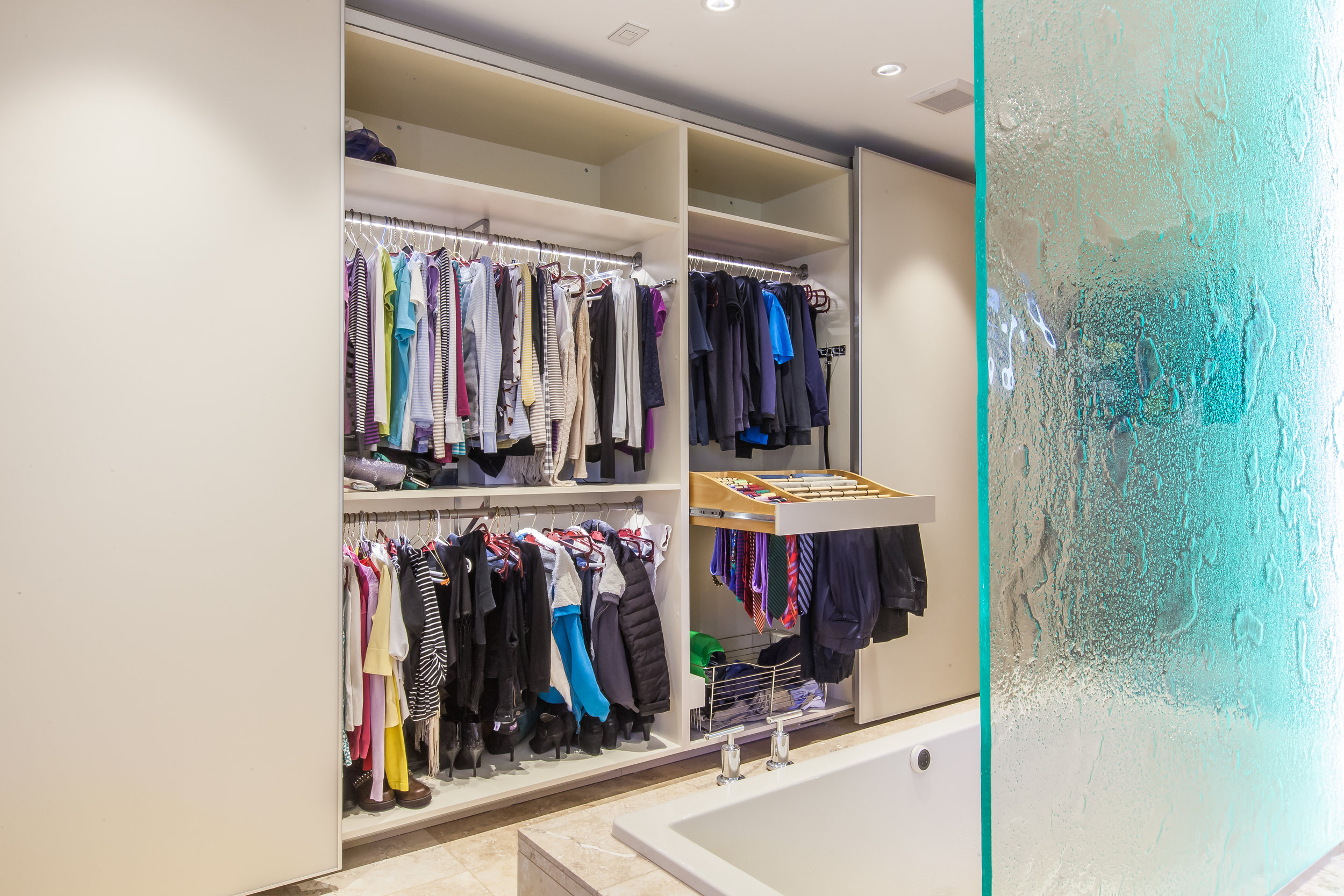
• Two middle closets, left is her second space and the right is his first space
• Left: Two hanging rods, with shelf above
• Right: One hanging rod, pull out slack hanging, pull out laundry hamper, with shelf above
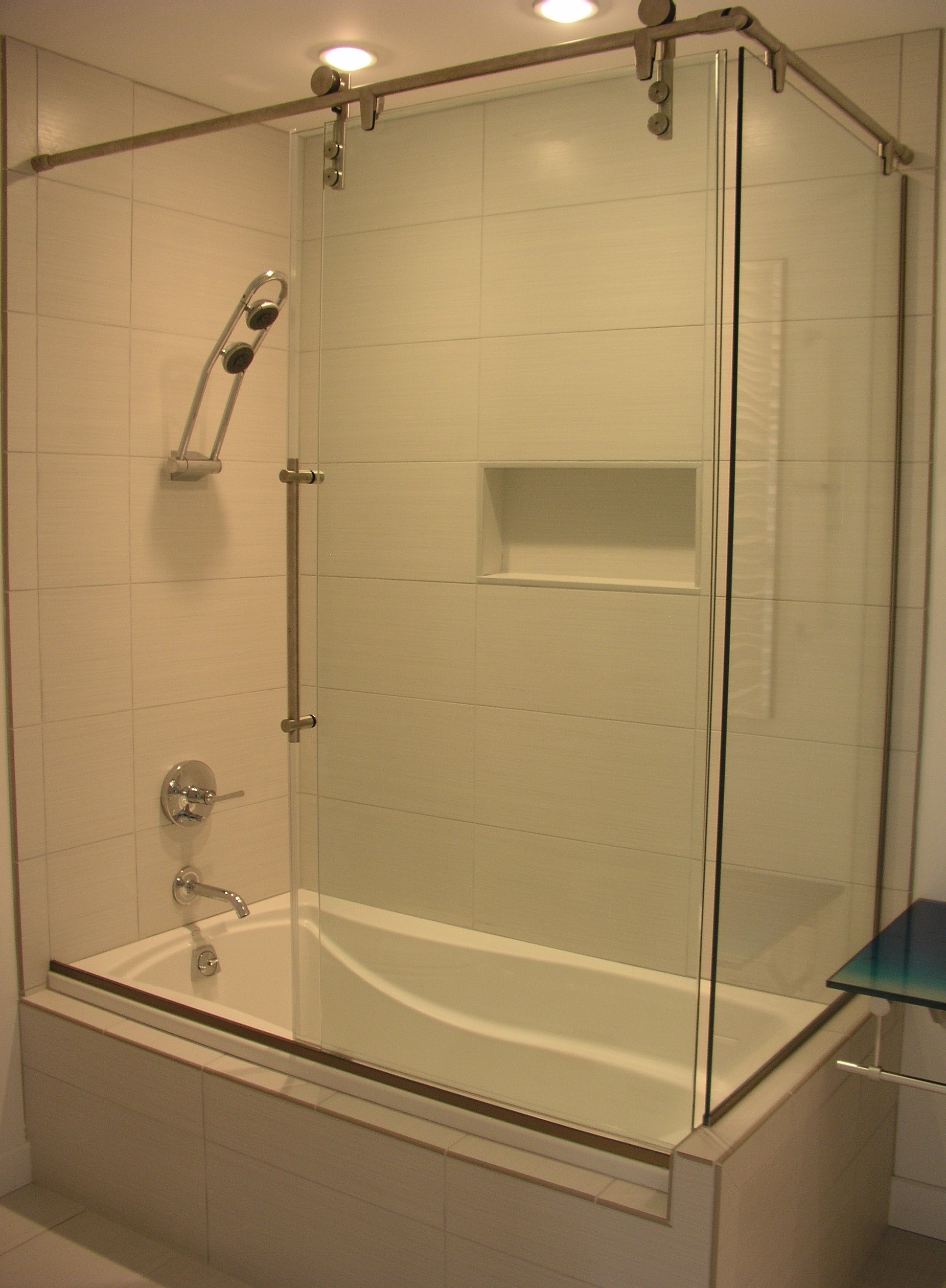
• Sliding glass door and enclosure
• Sink on back wall to the right of the shower (see next picture)
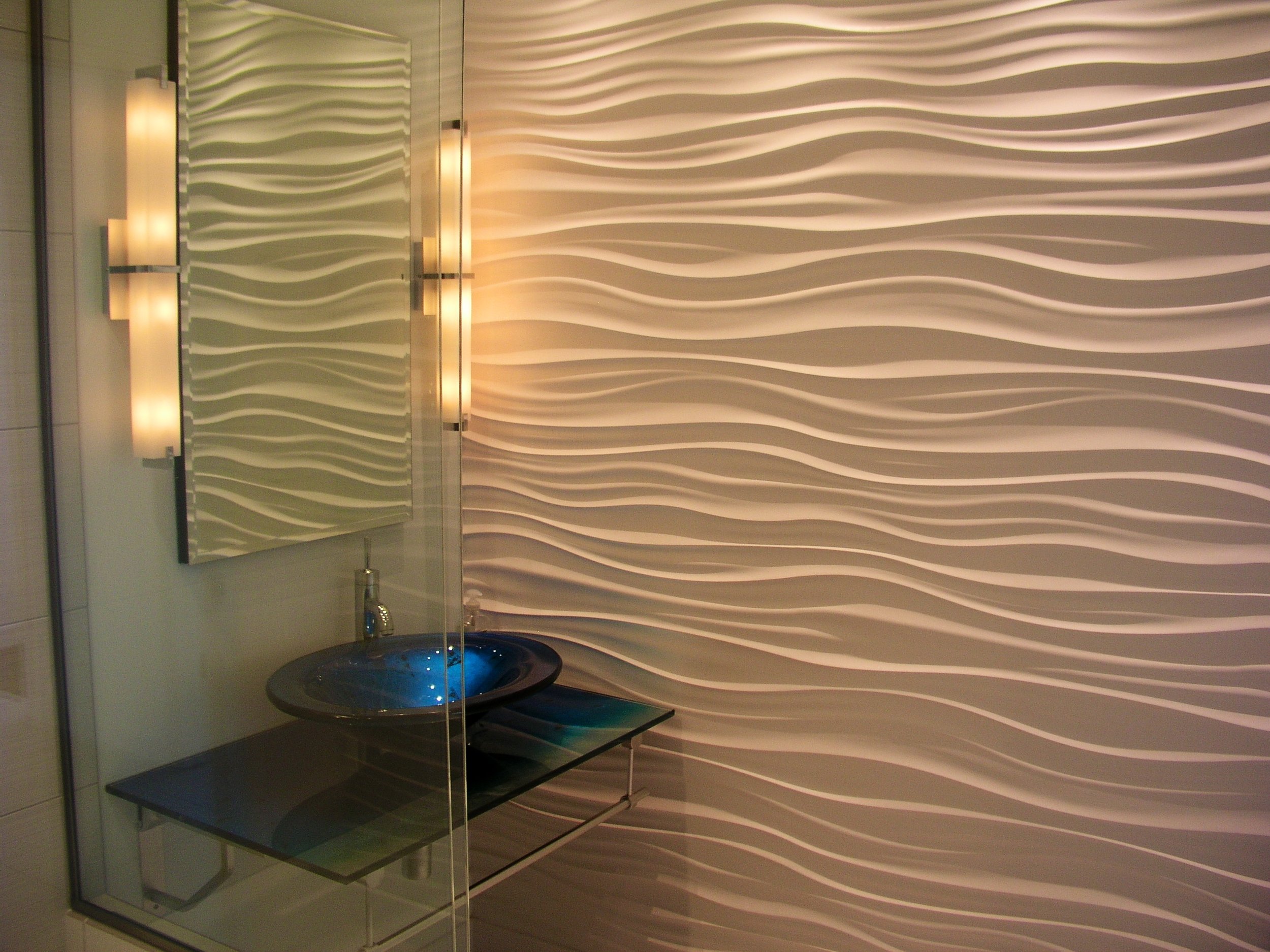
•Vessel sink on custom countertop
• 3D textured wall
• Mirror with vertical lighting on either side
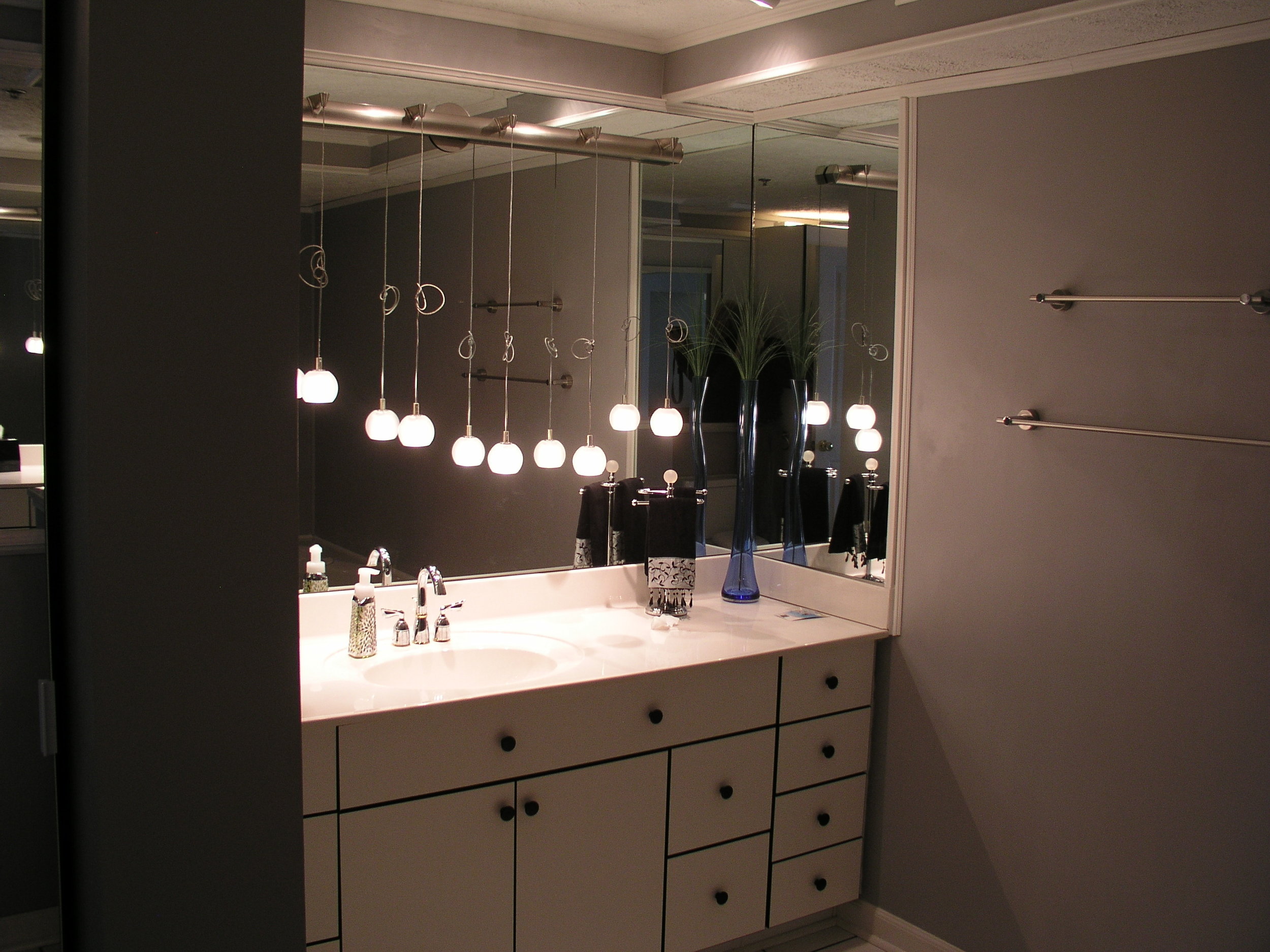
• Dark and cramped space of the master bath in a condo
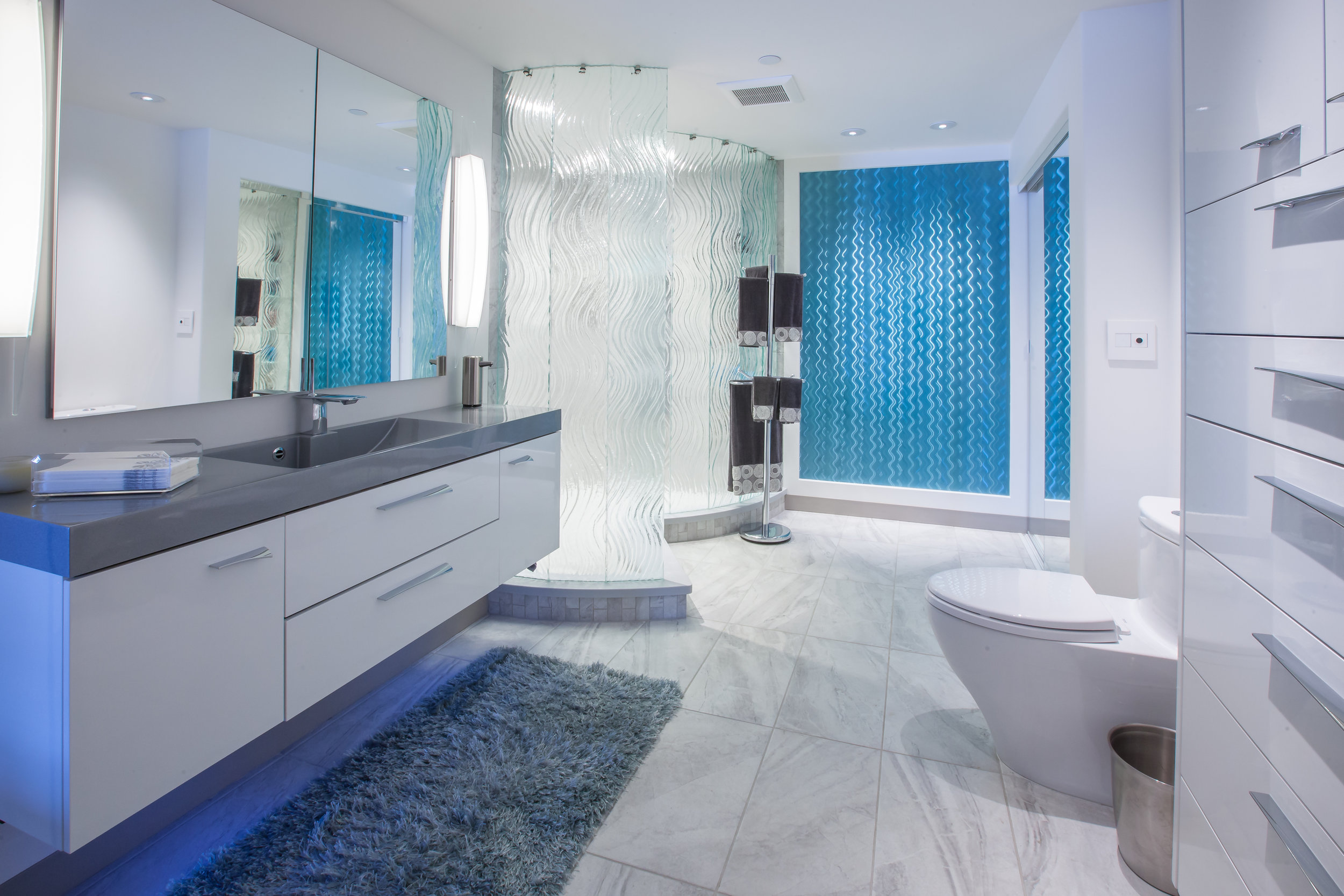
• Wall hung vanity with mirror medicine cabinet above
• Linen and clothing cabinet (front right)
• Reach in closet (back right)
• Walk in shower
• Aqua aluminum panel on back wall for accent
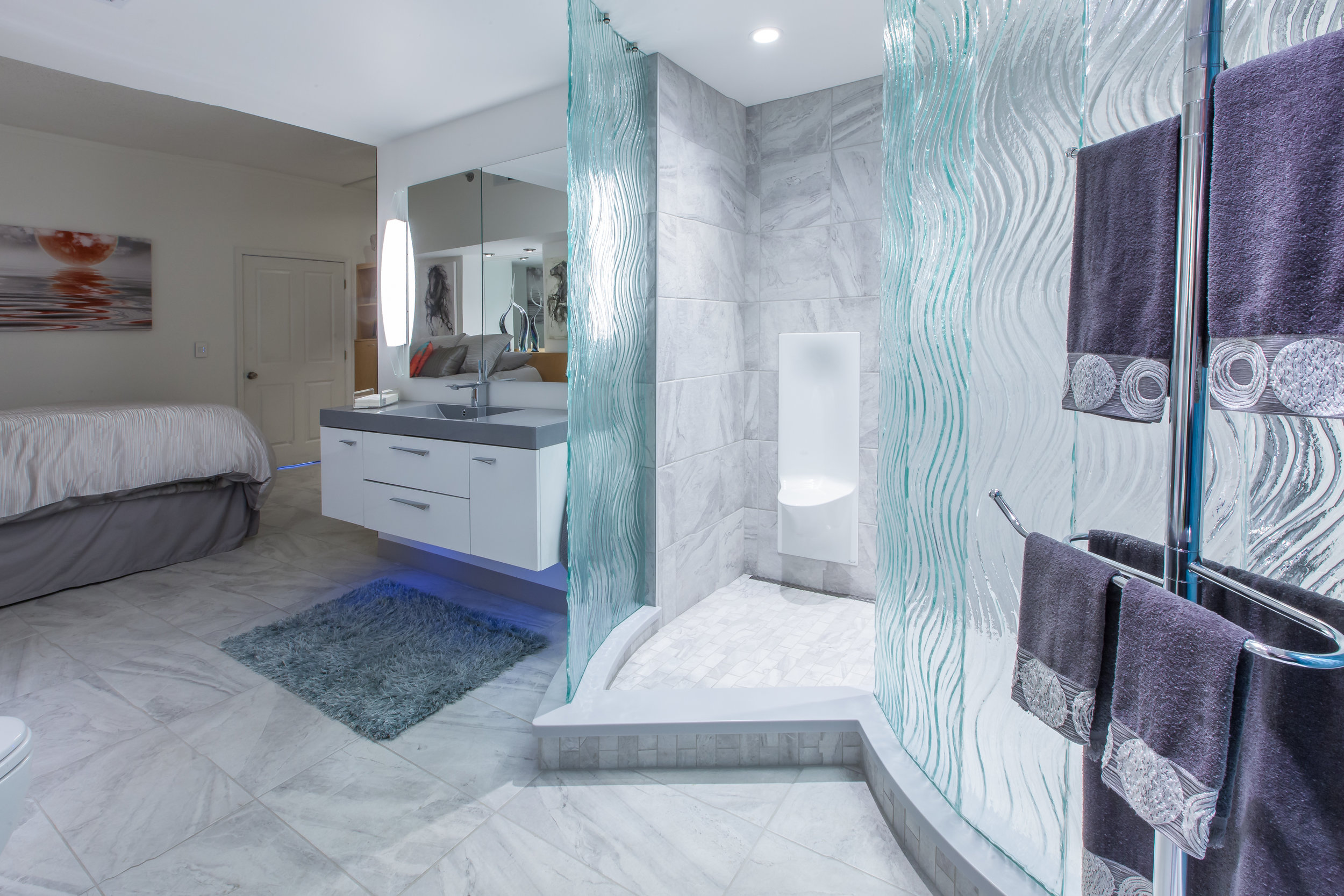
• The wall between the bathroom and bedroom was removed to help make both spaces feel larger
• Built in, plastic modled seat in shower
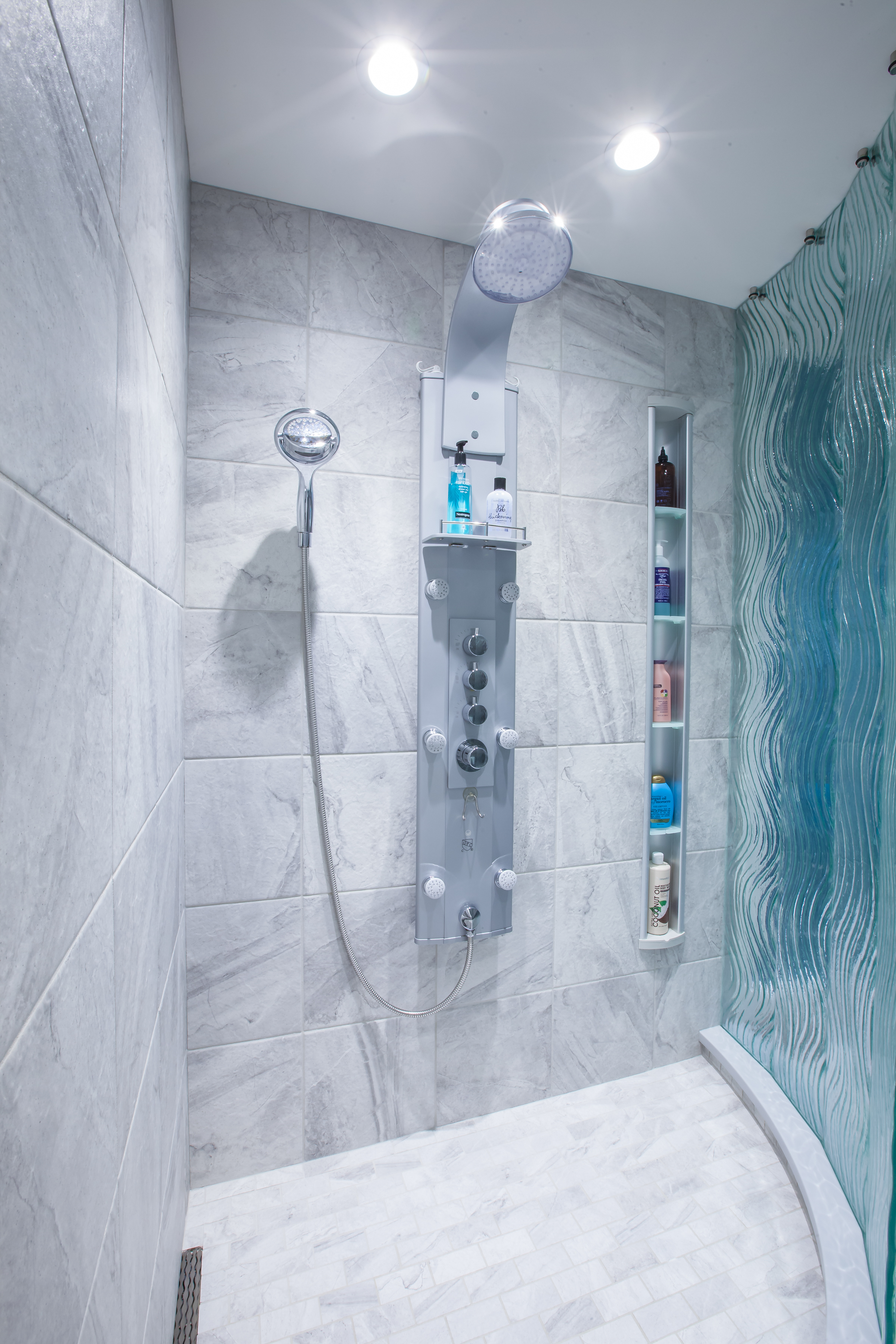
• Shower panel installed; rain shower, hand shower and body jets all built in to one panel. This install saves on plumbing installation with only one water hook up needed
• Built in shower shelving
• Segmented textured glass panels were used to simulate a curved wall
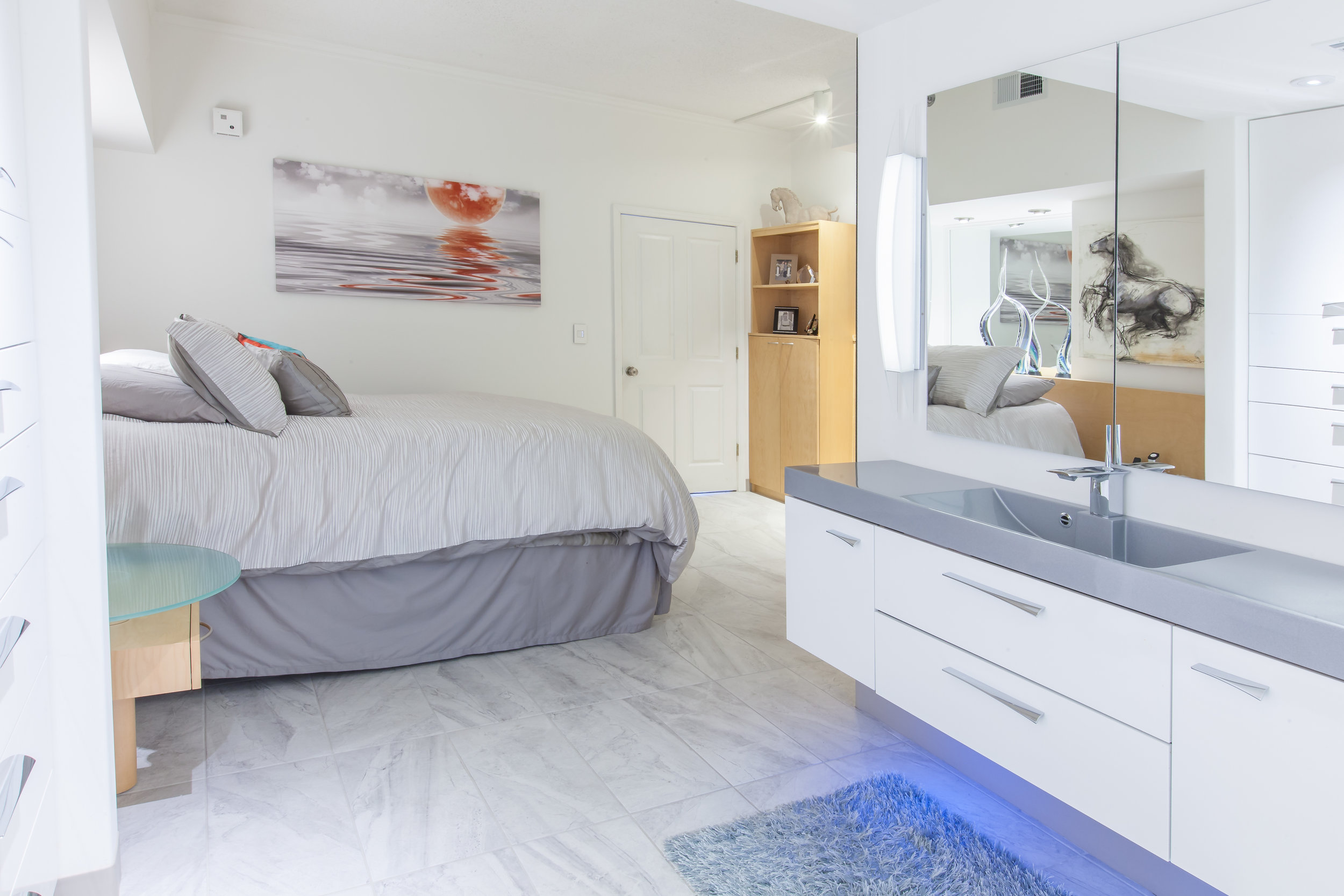
• View into the connecting bedroom
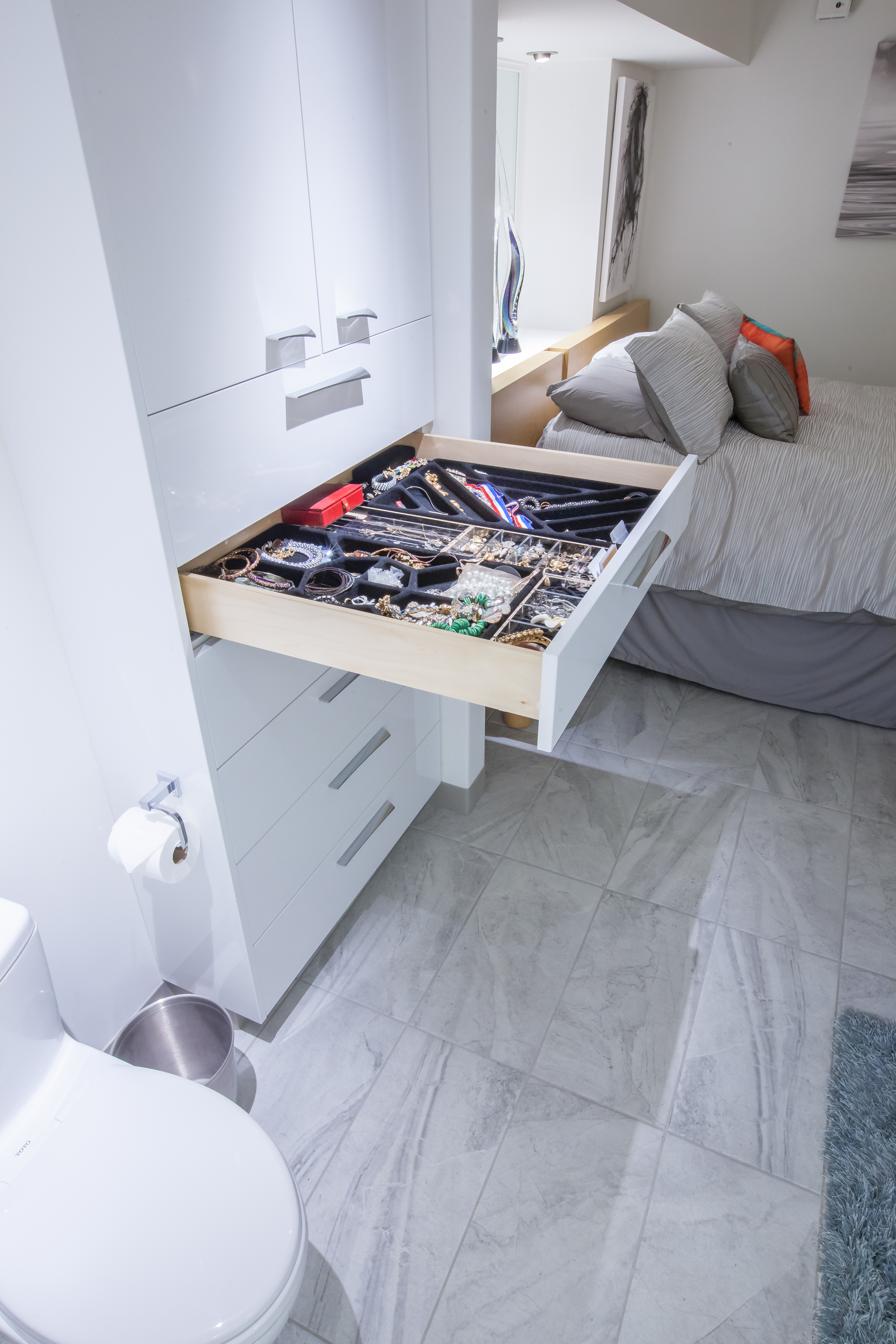
• Jewelry dividers in drawer


























• Previous owners had an open shower, but the new owners wanted more inclosure to containe the water
• Textured glass panel was installed to divide the shower from the vanity, keeping water from splashing onto the vanity
• New pendant lights were also installed
• Pink Salmon tile
• Outdated vanity
• Re-tiled the shower and the floor
• New vanity and sink
• New mosaic mirror over the vanity
• New vanity cabinet and Cambria quartz countertop and sink
• New Mosaic Mirror over vanity
• New tile in shower
• Added grab bar
• Panoramic view
• Through this door to the right and left are two walk in closets that was more storage than needed
• Two sink vanity with glass edge lit top
• Mirrors have built in lights and a TV
• Make-up vanity
• Full length mirror with LED lighting on either
• Walk-in shower
• Shower head, rain shower, hand shower, and body jets
• Built in shower shelf
• Defogging mirror with lights
• To the right (out of picture is a built in seat)
• Existing window location could not be filled in because of brick exterior. Therefore a stain-glass window was commissioned to compliment the swan stain-glass that was already in the bathroom
• The is in the shower next to the shower seat
• Air bubble soaking tub, fill valve is located in the ceiling
• Faces the TV that is recessed into the wall
• Built in bench at the foot of the tub
• Textured, edge-lit glass dividing the tub and shower
• View of the tub and vanity
• Full length mirror with lights on
• Filled travertine on the floor and un-filled travertine tiles on the walls
• Built in beverage refrigerator with linen storage above
• The bench at the end of the tub is to the right
• To the left around the corner is the toilet
• Four reach in closet sections, with co-planar doors.
• Two large sections on the left are hers. In the first section there is a shoe carousel, hanging space for dresses and pull out laundry hamper
• Two middle closets, left is her second space and the right is his first space
• Left: Two hanging rods, with shelf above
• Right: One hanging rod, pull out slack hanging, pull out laundry hamper, with shelf above
• Sliding glass door and enclosure
• Sink on back wall to the right of the shower (see next picture)
•Vessel sink on custom countertop
• 3D textured wall
• Mirror with vertical lighting on either side
• Dark and cramped space of the master bath in a condo
• Wall hung vanity with mirror medicine cabinet above
• Linen and clothing cabinet (front right)
• Reach in closet (back right)
• Walk in shower
• Aqua aluminum panel on back wall for accent
• The wall between the bathroom and bedroom was removed to help make both spaces feel larger
• Built in, plastic modled seat in shower
• Shower panel installed; rain shower, hand shower and body jets all built in to one panel. This install saves on plumbing installation with only one water hook up needed
• Built in shower shelving
• Segmented textured glass panels were used to simulate a curved wall
• View into the connecting bedroom
• Jewelry dividers in drawer
